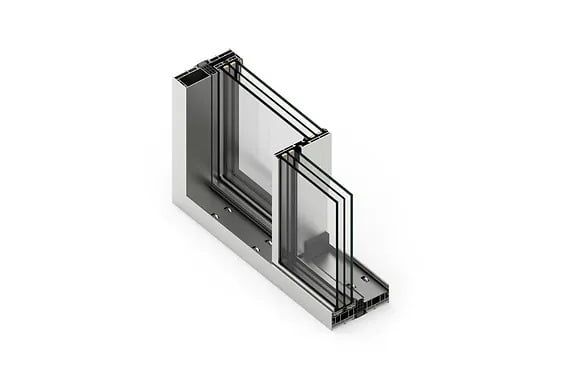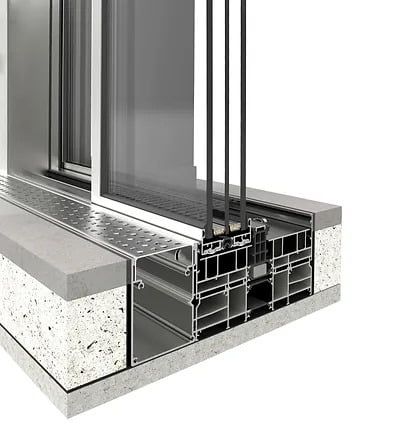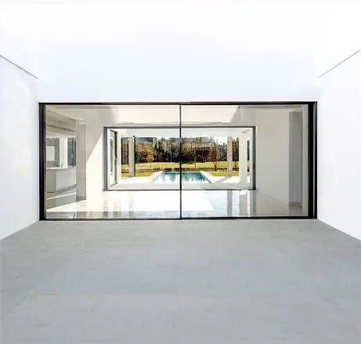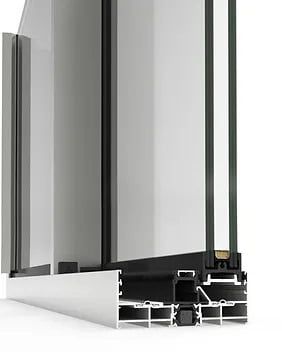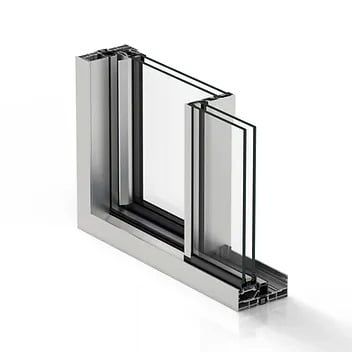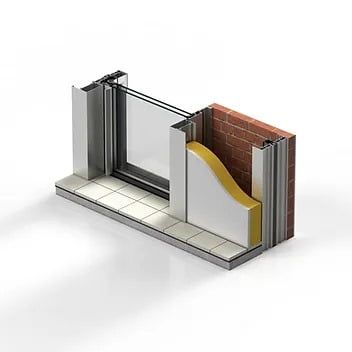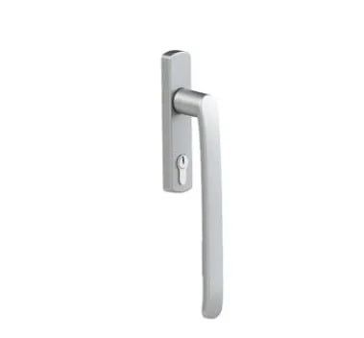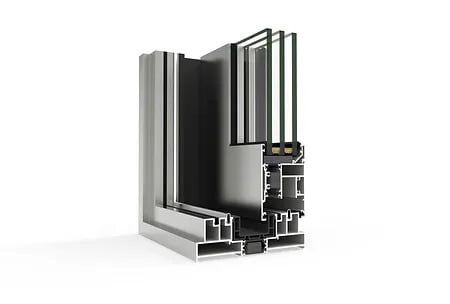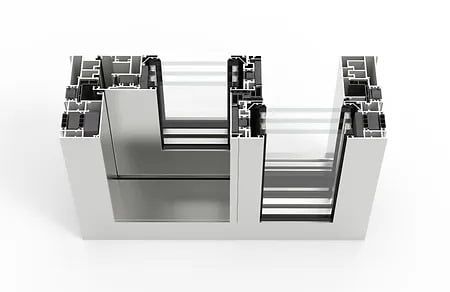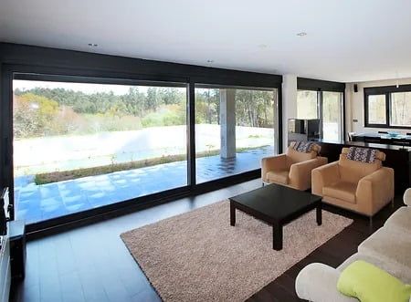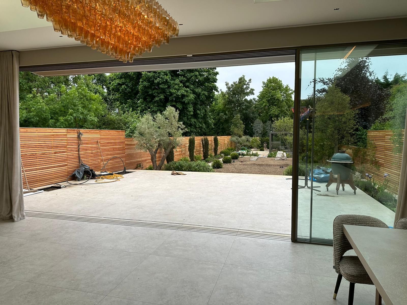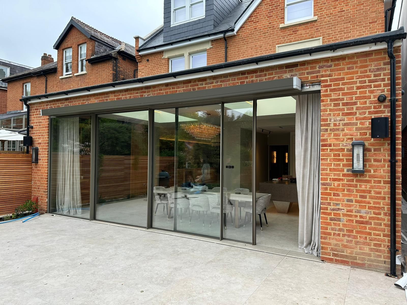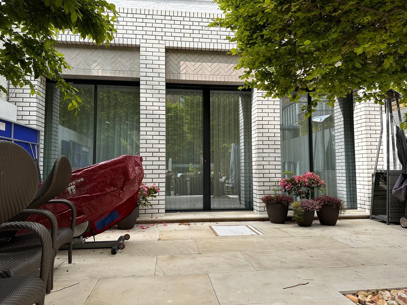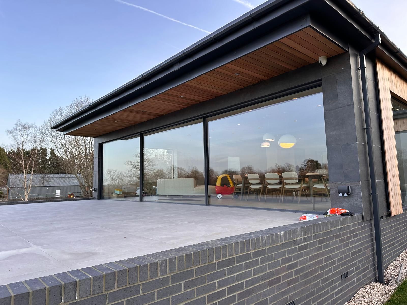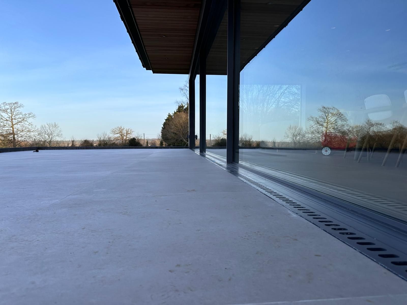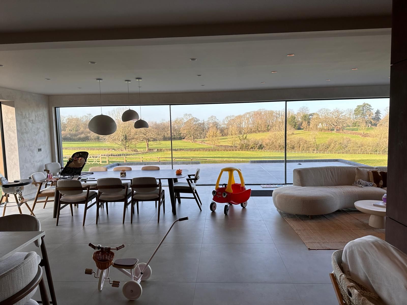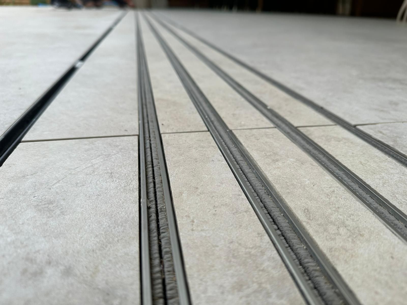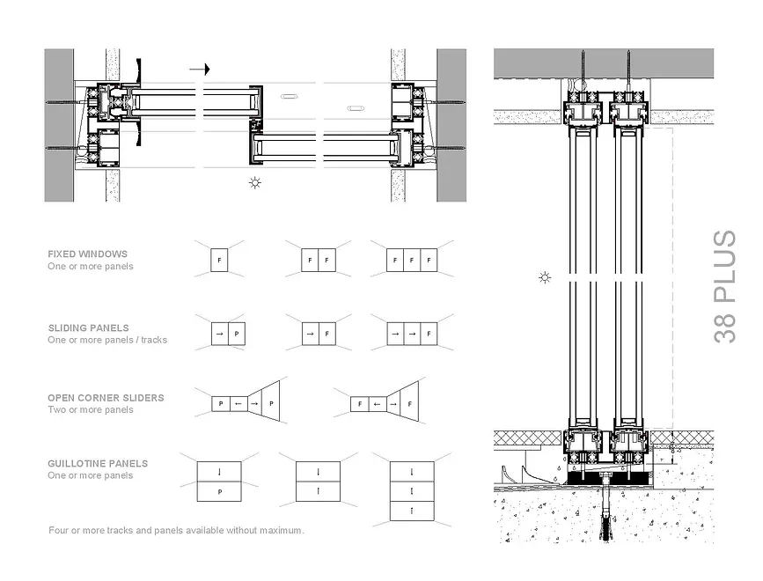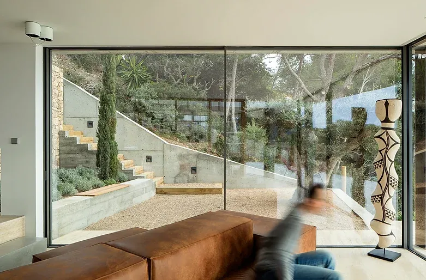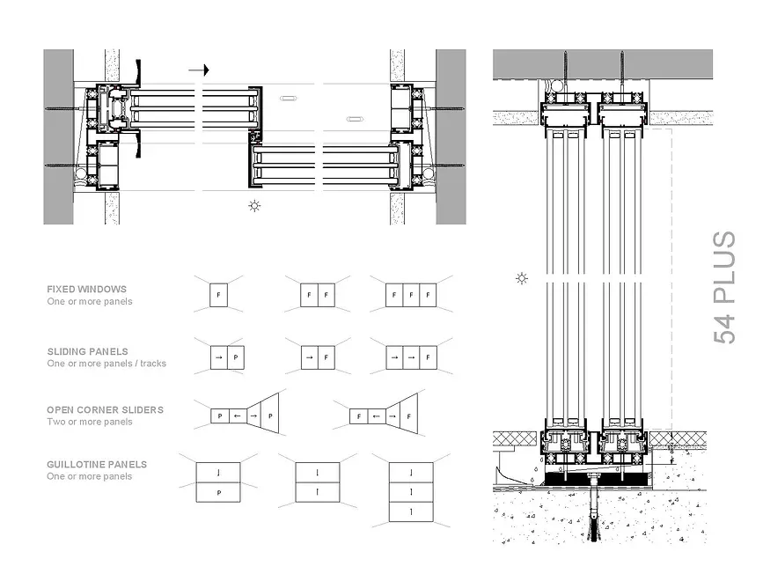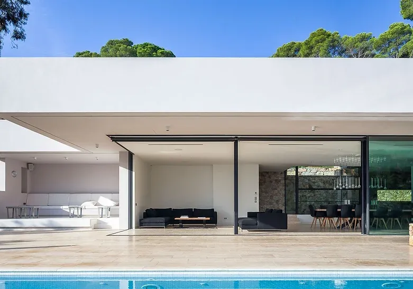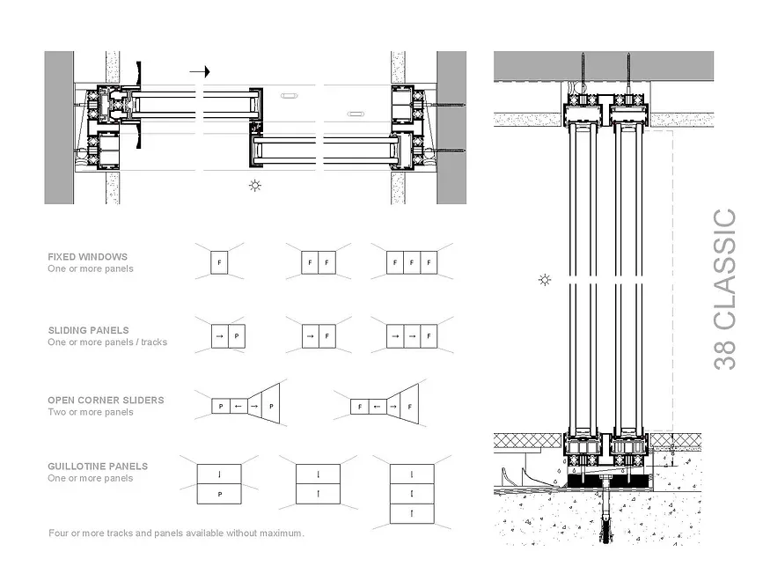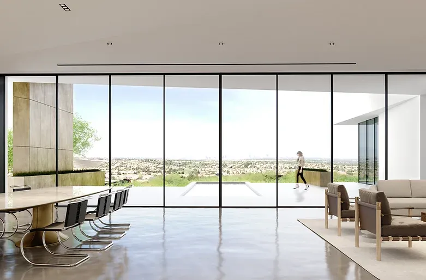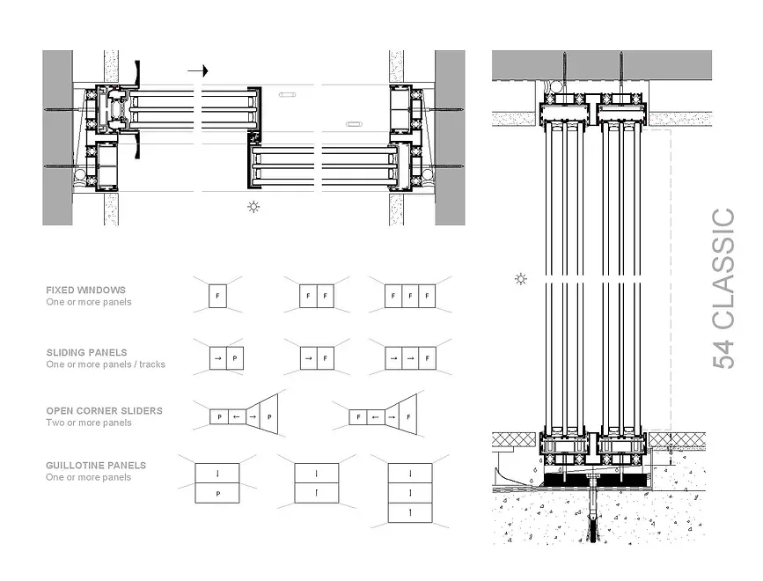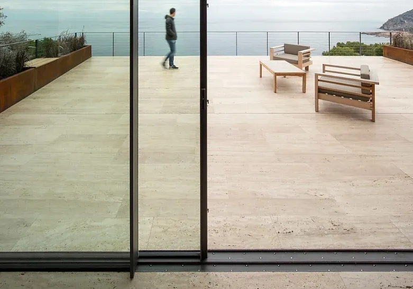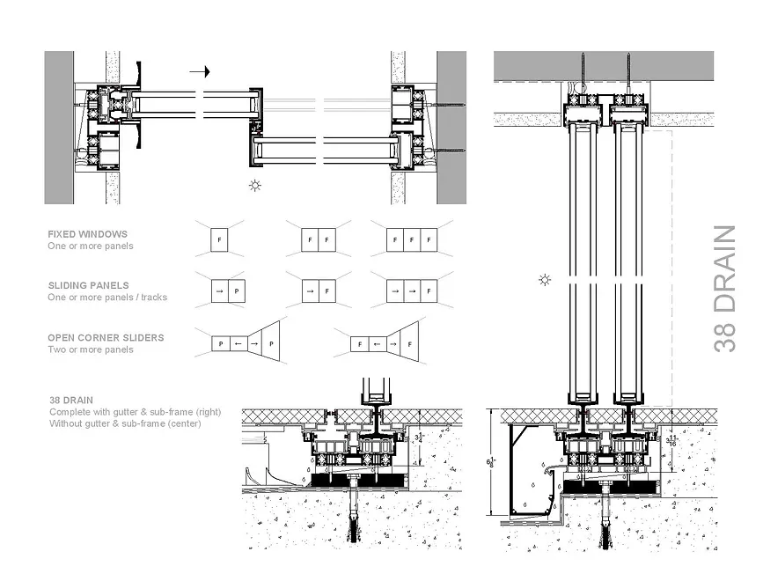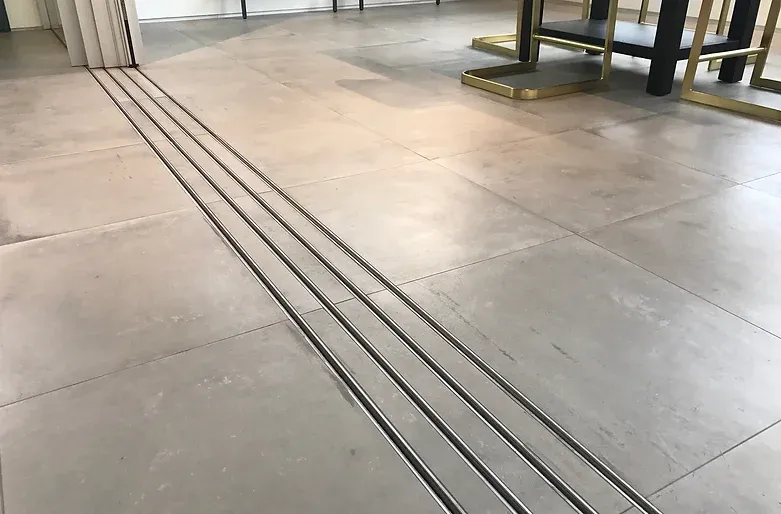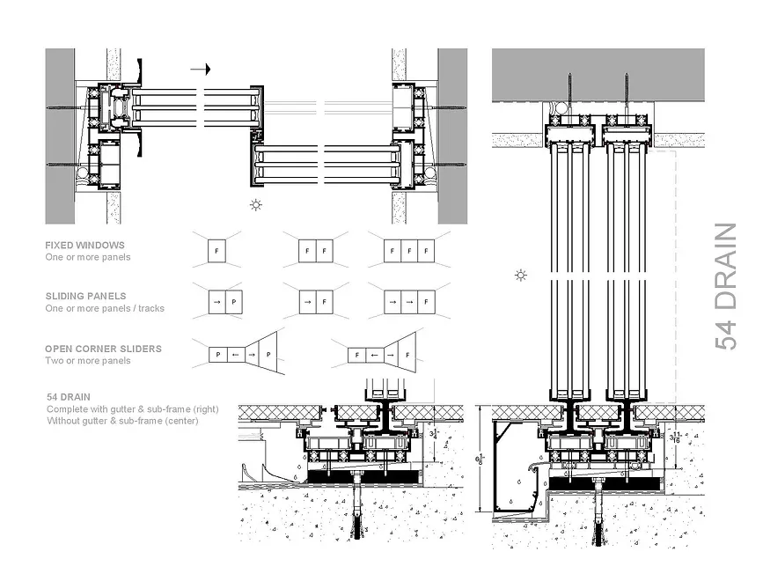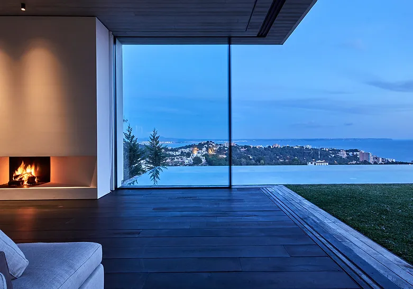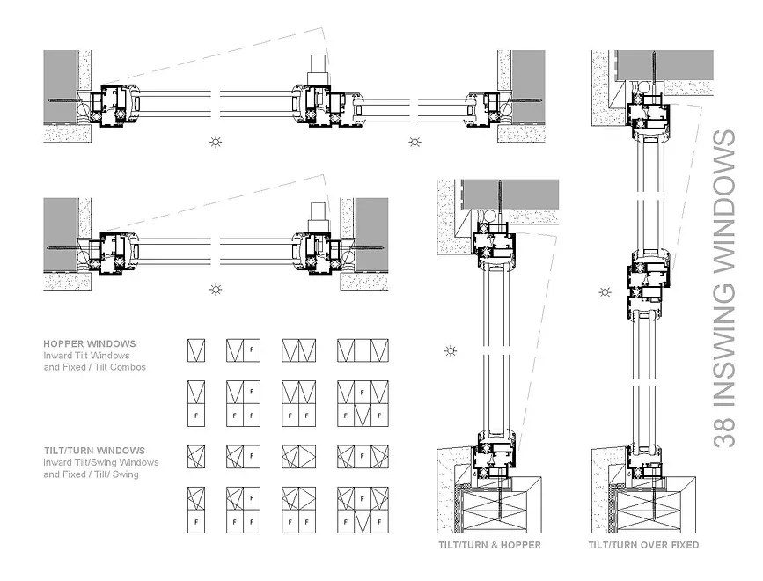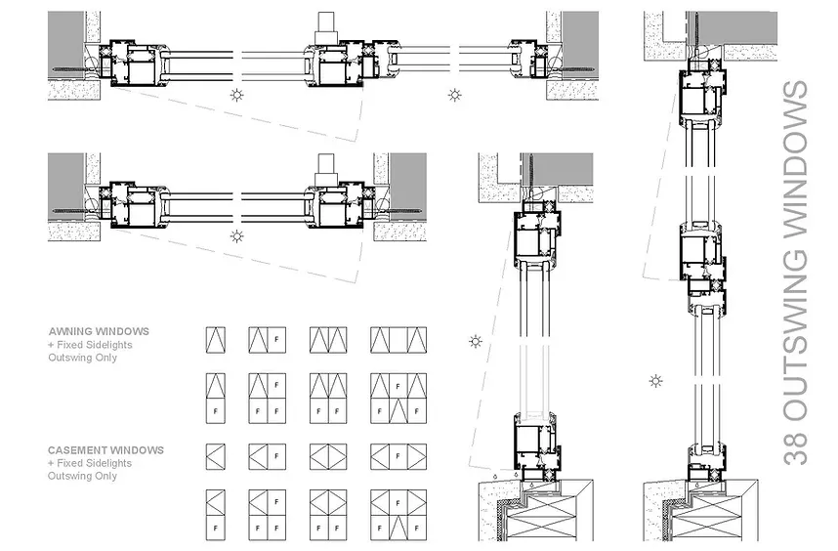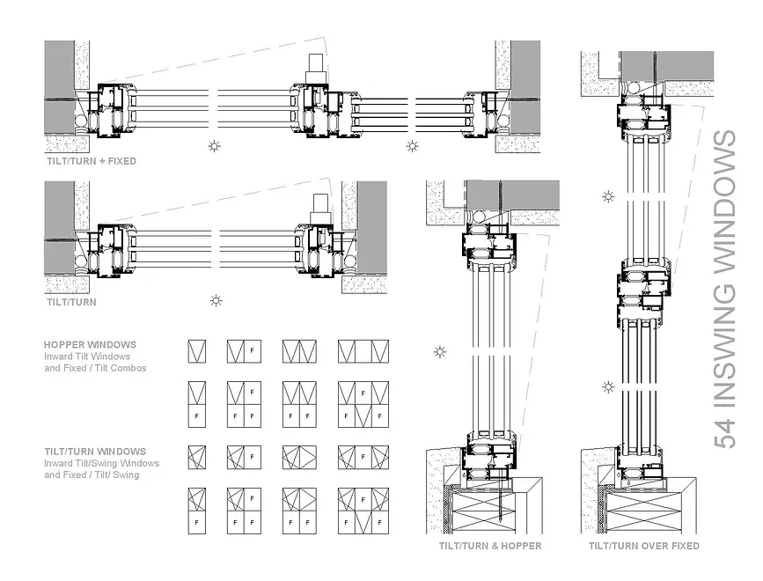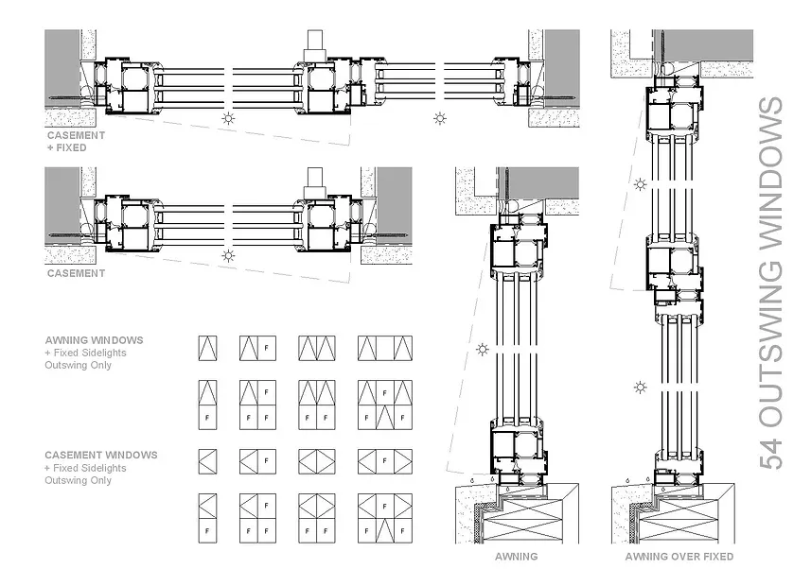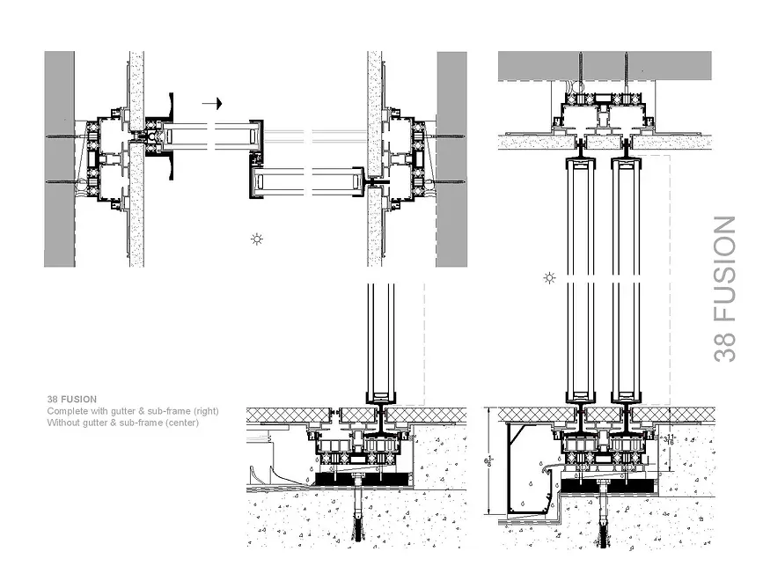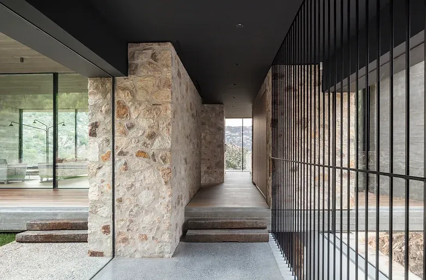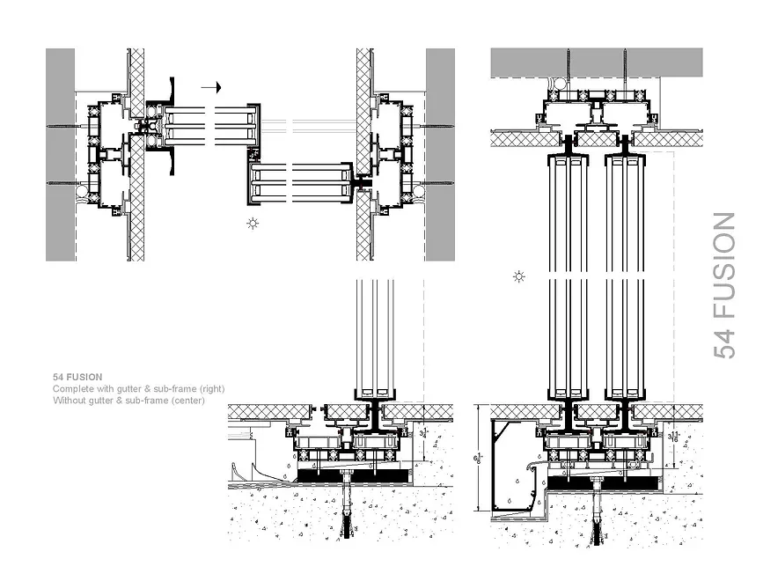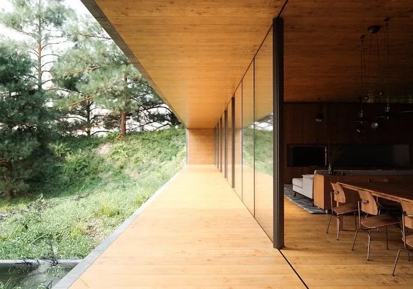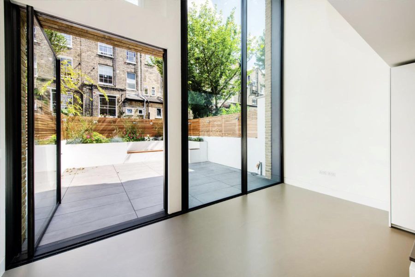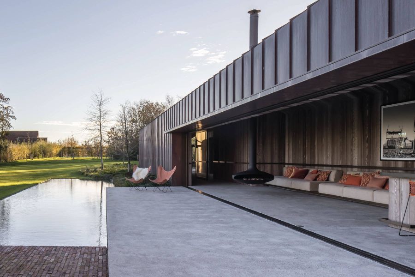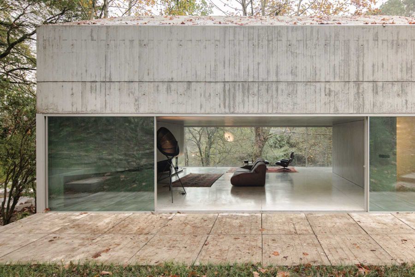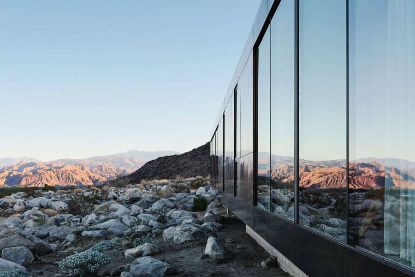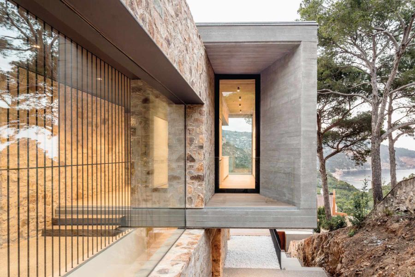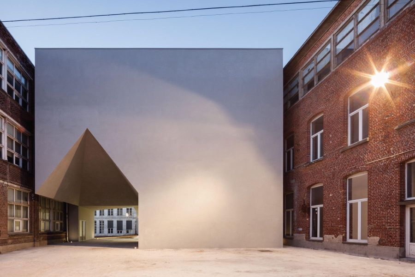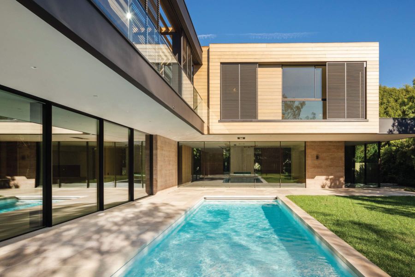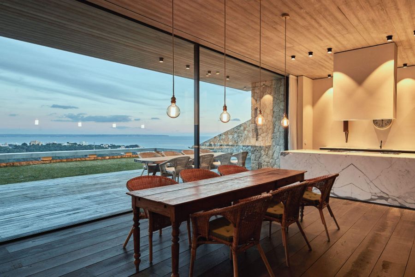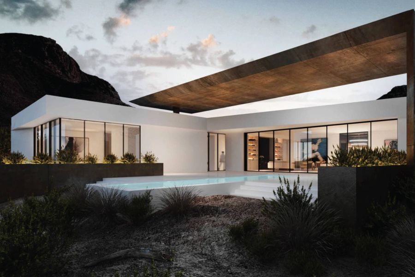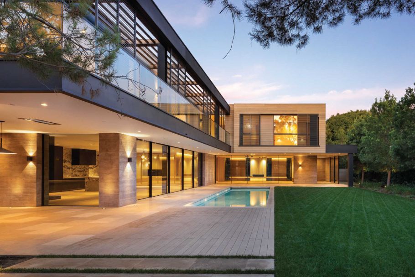Sliding Glass Doors and Window Systems
Bespoke Glazing Design & Installation Specialists
Corvision
Glass Thickness Max – 12 – 49mm
Max Sash Dimension – W 3300 x H
3000mm
Max Sash Weight – 300KG/400KG
Discover Corvision
-
A minimalist sliding system ideal for large sizes (up to 4000 mm/sash).
-
Possibility to cover a large glass surface (94%) for open spaces.
-
Small visible section (20 mm) for aesthetic appearance.
-
Excellent thermal and acoustic insulation for greater comfort.
-
Electric drive option for scales up to 700 kg and manual drive for scales up to 400 kg for easy use.
-
Possibility of using multi-point locks for additional security.
Corvision Plus
Glass Thickness Max – 12 – 49mm
Max Sash Dimension – W 3300 x H 3000mm
3000mm
Max Sash Weight – 300KG/400KG
Discover Corvision Plus
-
A minimalist sliding system with a very small visible section (only 25 mm) for a modern look.
-
Maximum glass surface that allows more light and great views.
-
Possibility of embedding the bottom, top and side frames in the wall, which ensures harmonious integration with the architecture.
-
The option of hiding the system in the wall (pocket system), thanks to which you will get a minimalist effect.
-
The possibility of meeting the leaves in the corner at an angle of 90° without the need for a post, which adds elegance.
-
Availability in various colors from the Ral palette, allowing you to adjust the woodwork to individual aesthetic preferences.
-
Short lead time (6 weeks+) and fast delivery to meet your expectations as soon as possible.
Lift N Slide 4600 Cortizo
Glass Thickness Max – 12 – 49mm
Max Sash Dimension – W 3300 x H 3000mm
Max Sash Weight – 300KG/400KG
Discover Lift N Slide 4600 Cortizo
-
An innovative system of lift and slide doors, ensuring excellent thermal insulation.
-
Heat transfer coefficient (Uw) of only 0.9 Wm²K, guaranteeing high energy efficiency.
-
Possibility of meeting two leaves in the center: a standard 110 mm section or a minimalist solution with a width of only 50 mm.
-
The large dimensions of the wings make this system ideal for closing large spaces, while ensuring maximum lighting.
-
A system with a solid appearance, and at the same time light, ensuring smooth opening and trouble-free sliding of the sash on the steel rail.
-
Available in all colors from the Ral palette to match individual aesthetic preferences.
-
Short lead time (4 weeks+) and delivery to meet customer needs quickly.
OTIIMA SYSTEMS
38 PLUS
38 PLUS has all of the advantages and versatility of 38 CLASSIC with a small twist in design. Instead of recessed tracks 3/8″ (10mm) below the finished floor as required for 38 CLASSIC, 38 PLUS offers a flush head and sill track. Like the 38 CLASSIC, the 38 PLUS is both thermally versatile and structurally robust. It offers the flexibility for use in warm and moderately cold climates. It is designed to accept 38mm (1-1/2″) insulated glass. The 38 series can also accommodate triple-pane glass, depending on the thermal demands of the project.
Available configurations include fixed windows, multi-panel, sliding windows/doors (including pockets and corner-opening configurations) and curved (radius). Door automation can be integrated with all of our sliding doors.
38 PLUS Maximum Size:
Domestic Standard Insulated Glass = 100″ x 144″
Domestic Jumbo Insulated Glass = 126″ x 268″
European Insulated Glass = 126″ x 295″
PLUS is an exclusive minimal window system, characterized ny an innovative design (bottom and top position), with all window frames perfectly flush with the construction materials. It offers an outstanding performance in watertightness, air permeability and resistant to wind loads.
54 PLUS
54 PLUS takes all of the advantages and versatility of 54 CLASSIC and takes it one step further. Instead of recessed tracks 3/8″ (10mm) below the finished floor, as required for 54 CLASSIC, 54 PLUS offers a flush head and sill track.
This system is specifically designed for cold climates. It is optimized for 54mm (2-1/8″) triple-pane insulated glass. The 54 Series can accommodate oversized “jumbo” double-pane glass. Multiple laminated glass options are available when noise reduction and/or impact performance is desired.
Available configurations include fixed windows, multi-panel and sliding windows/doors (including pockets and corner-opening configurations) and guillotine (ascending and descending panels). Door automation can be integrated with all of our sliding doors.
54 PLUS Maximum Panel Size:
Domestic Standard Insulated Glass = 100″ x 144″
Domestic Jumbo Insulated Glass = 126″ x 268″
European Insulated Glass = 126″ x 295″
PLUS is an exclusive minimal window system, characterized ny an innovative design (bottom and top position), with all window frames perfectly flush with the construction materials. It offers an outstanding performance in watertightness, air permeability and resistant to wind loads.
38 CLASSIC
38 CLASSIC is one of the most popular systems in the lineup of products. Both thermally versatile and structurally robust, it offers the flexibility for use in both warm and moderately cold climates. Designed to accept 38mm (1-1/2″) insulated glass, the 38 series can also accommodate triple-pane glass, depending on the thermal demands of the project.
The 38 Series’ use of stronger and thicker tempered glass, integrated with the structural components, allows for panel sizes to be much larger than our competitors. Ultrathin sight lines are achieved through three distinct methods: structural glazing, reinforced components and engineered interlocking mullions. OTIIMA’s framework has been purposely designed for structural integrity while maintaining a minimal visible profile.
Available configurations include fixed windows, multi-panel, sliding windows/doors (including pockets and corner-opening configurations) and guillotine windows/doors (ascending/descending panels). Curved (radius) and sloped/leaning units are also available. Door automation can be integrated with all of our sliding doors.
38 CLASSIC Maximum Panel Size:
Domestic Standard Insulated Glass = 100″ x 144″
Domestic Jumbo Insulated Glass = 126″ x 268″
European Insulated Glass = 126″ x 295″
A standard sliding system, with excellent performance levels in watertightness, air permeability, wind load resistance and also thermal insulation.
The system uses toughened glass that allows a superior resistance, with large surfaces. Vertical 20mm thick profiles prepared for superior thermal, water, air permeability performances and wind load resistance. Exclusive sliding system with vertical stainless steel bearings, for smooth effortless manual opening.
54 CLASSIC
54 CLASSIC is similar in appearance to our 38 Series options, but it is specifically designed for cold climates. It is optimized for 54mm (2-1/8″) triple-pane insulated glass. The 54 Series can accommodate oversized “jumbo” double-pane glass. Multiple laminated glass options are available when noise reduction and/or impact performance is desired.
The 54 Series’ use of stronger and thicker tempered glass, integrated with the structural components, allows for panel sizes to be much larger than our competitors. Ultrathin sight lines are achieved through three distinct methods: structural glazing, reinforced components and engineered interlocking mullions. OTIIMA’s framework has been purposely designed for structural integrity while maintaining a minimal visible profile.
Available configurations include fixed windows, multi-panel and sliding windows/doors (including pockets and corner-opening configurations). Door automation can be integrated with all of our sliding doors.
54 CLASSIC Maximum Panel Size:
Domestic Standard Insulated Glass = 100″ x 144″
Domestic Jumbo Insulated Glass = 126″ x 268″
European Insulated Glass = 126″ x 295″
A standard sliding system, with excellent performance levels in watertightness, air permeability, wind load resistance and also thermal insulation.
The system uses toughened glass that allows a superior resistance, with large surfaces. Vertical 20mm thick profiles prepared for superior thermal, water, air permeability performances and wind load resistance. Exclusive sliding system with vertical stainless steel bearings, for smooth effortless manual opening.
38 DRAIN
38 DRAIN is OTIIMA’s hidden sill variant of the 38 Series, with optional hidden sub-frame and trench drain. All of the versatility and flexibility offered in the 38 CLASSIC are combined with an ingenious hidden sill design. Removable finish floor clips offer easy access for future maintenance. OTIIMA’s hidden sill design is notable for utilizing a single slot for each track. Some competitor’s designs require two slots per panel. It is designed to accept 38mm (1-1/2″) insulated glass. The 38 series can also accommodate triple-pane glass, depending on the thermal demands of the project.
Available configurations include fixed windows, multi-panel and sliding windows/doors (including pockets and corner-opening configurations). Door automation can be integrated with all of our sliding doors.
38 DRAIN Maximum Panel Size:
Domestic Standard Insulated Glass = 100″ x 144″
Domestic Jumbo Insulated Glass = 126″ x 268″
European Insulated Glass = 126″ x 295″
54 DRAIN
54 DRAIN offers all of the versatility and flexibility of the 54 CLASSIC with an ingenious hidden sill design. Removable finish floor clips allows easy access for future maintenance. OTIIMA’s hidden sill design is notable for utilizing a single slot for each track. Some competitor’s designs require two slots per panel. The 54 Series is specifically designed for cold climates by utilizing 54mm (2-1/8″) triple-pane insulated glass. The 54 Series can accommodate oversized “jumbo” double-pane glass. Multiple laminated glass options are available when noise reduction and/or impact performance is desired.
Available configurations include fixed windows, multi-panel and sliding windows/doors (including pockets and corner-opening configurations). Door automation can be integrated with all of our sliding doors.
54 DRAIN Maximum Panel Size:
Domestic Standard Insulated Glass = 100″ x 144″
Domestic Jumbo Insulated Glass = 126″ x 268″
European Insulated Glass = 126″ x 295″
38 OPEN
38 OPEN is OTIIMA’s operable window system offered in both inward and outward opening configurations. It is designed to accept 38mm (1-1/2”) insulated glass for moderate climates and offers multi-point locking for increased security. Concealed motorization available upon request.
Available configurations include inward-opening hopper, tilt and turn windows (dual functionality) and outward-opening awning or casement windows. Each window type can be mulled to fixed windows, other venting windows or window-walls for facade applications. Curved (radius) and sloped/leaning units are also available upon request.
54 OPEN
54 OPEN is OTIIMA’s cold climate operable window system, offered in both inward and outward opening configurations. It is designed to accept triple-pane glass and offers multi-point locking for increased security. Concealed motorization is available upon request.
Available configurations include inward-opening hopper, tilt and turn windows (dual functionality) and outward-opening awning and casement windows. Each window type can be mulled to fixed windows, other venting windows, or window-walls for facade applications. Curved (radius) and sloped/leaning units are also available upon request.
38 Fusion
38 FUSION represents the latest evolution of OTIIMA’s sliding door platform, offering: hidden header, sill and jamb frames. Our FUSION series demonstrates our drive to develop game-changing design capabilities for the architectural community.
The FUSION’s exclusive design features a completely redefined, minimalistic frame system by providing the appearance of “floating” glass door panels within the architectural finishes. Created to accept 38mm (1-1/2″) insulated glass. The 38 series can also accommodate triple-pane glass, depending on the thermal demands of the project.
OTIIMA is the only company in the world to offer this award-winning system.
Available configurations include fixed windows, multi-panel and sliding windows/doors (including pockets and corner-opening configurations). Door automation can be integrated with all of our sliding doors.
38 FUSION Maximum Panel Size:
Domestic Standard Insulated Glass = 100″ x 144″
Domestic Jumbo Insulated Glass = 126″ x 268″
European Insulated Glass = 126″ x 295″
54 Fusion
54 FUSION represents the latest evolution of OTIIMA’s sliding door platform, offering a hidden header, sill and jamb frames. The FUSION series demonstrates our drive to develop game-changing design capabilities for the architectural community.
The FUSION’s exclusive design features a completely redefined, minimalistic frame system by providing the appearance of “floating” glass door panels within the architectural finishes. This series is optimized for 54mm (2-1/8″) triple-pane insulated glass. The 54 FUSION can accommodate oversized “jumbo” double-pane glass. Multiple laminated glass options are available when noise reduction and/or impact performance is desired.
OTIIMA is the only company in the world to offer this award-winning system.
Available configurations include fixed windows, multi-panel and sliding windows/doors (including pockets and corner-opening configurations). Door automation can be integrated with all of our sliding doors.
54 FUSION Maximum Panel Size:
Domestic Standard Insulated Glass = 100″ x 144″
Domestic Jumbo Insulated Glass = 126″ x 268″
European Insulated Glass = 126″ x 295″
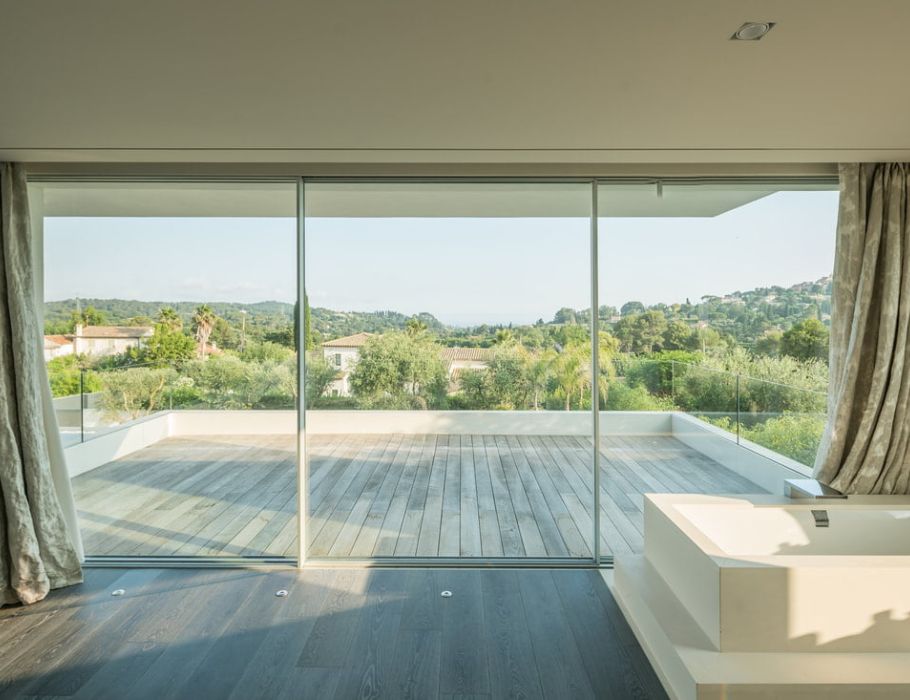
Contemporary Slim-Framed Sliding Doors & Windows
Sliding Glass Doors & Windows
With seamless technology, our slim-framed sliding glass door and window systems are available in a range of variations. From 18 square meters or more of glass in one panel, you can create impressive panoramic views without compromising the function. Opt for single, double or even triple-glazed windows and doors and enjoy low UV & UW ratings. Create seamless open living spaces with 90° opening corner glass which slides into pockets – all part of our standard options. Slimline frameless window systems with 20mm sight lines and frames buried below the floor, into the ceiling and walls allow the glass to transition from opening to substrate. With a range of materials, colours and applications available, we can create an impactful glazing system to complement your home.
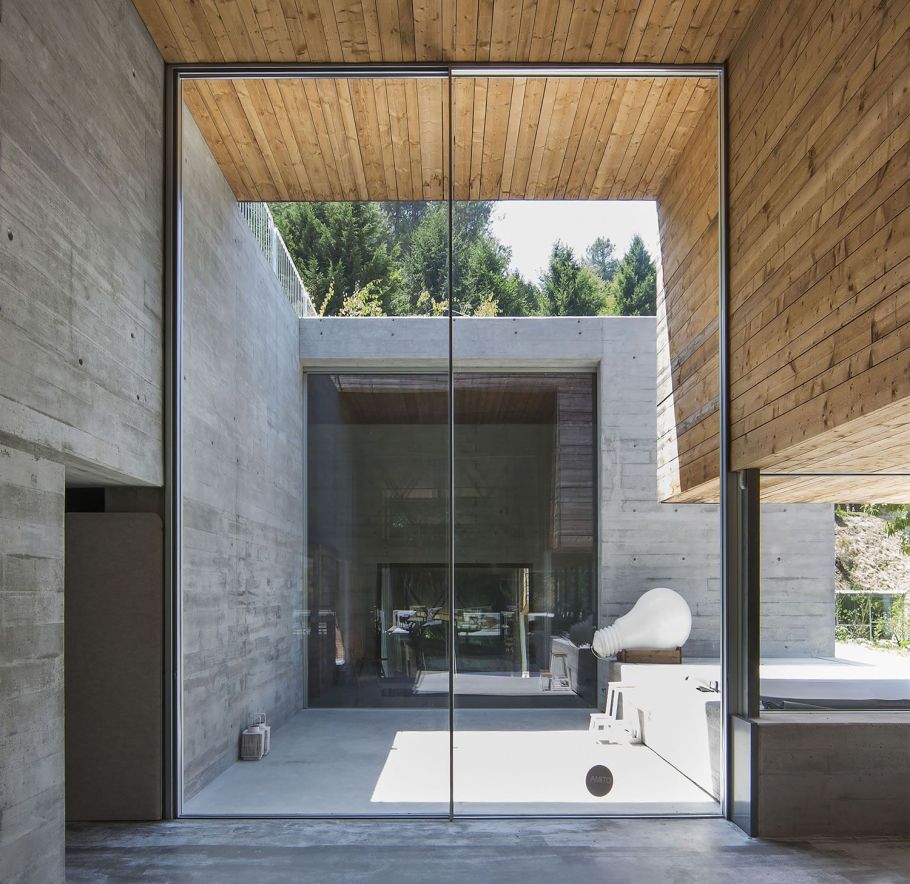
Frameless Structural Glass Assembly
TAKE A LOOK AT OUR SYSTEMS IN MORE DETAIL BELOW!
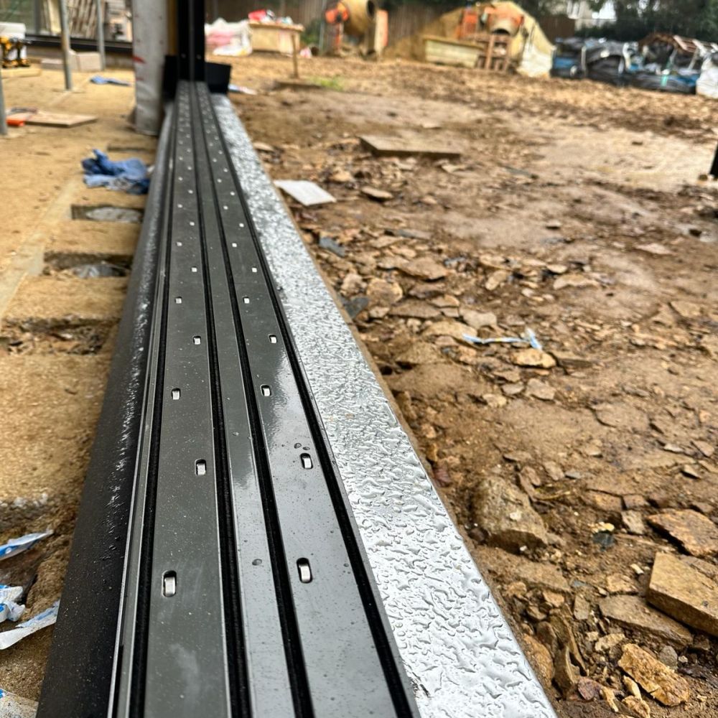
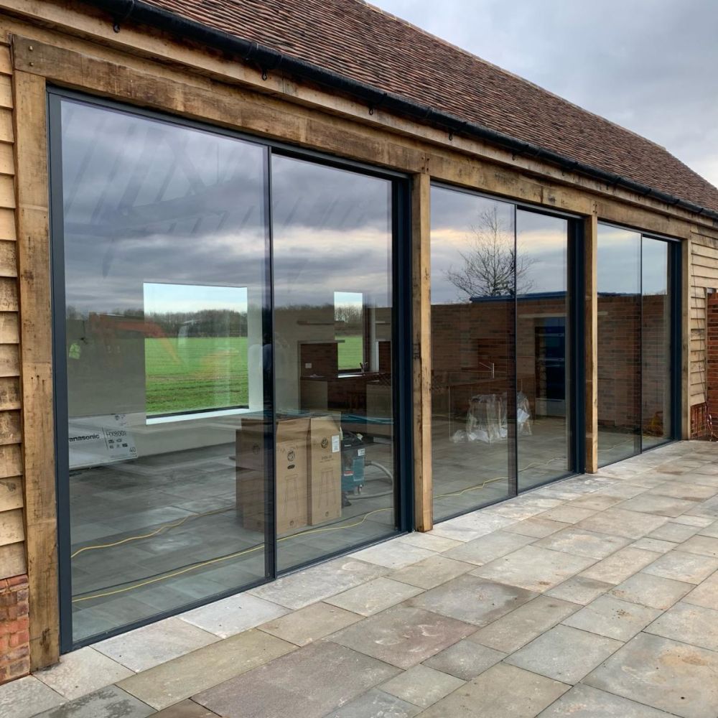
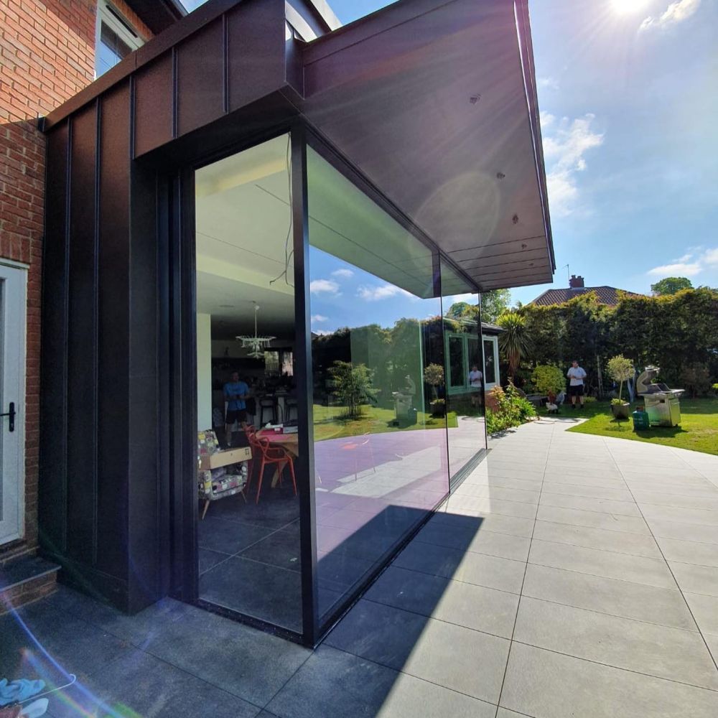
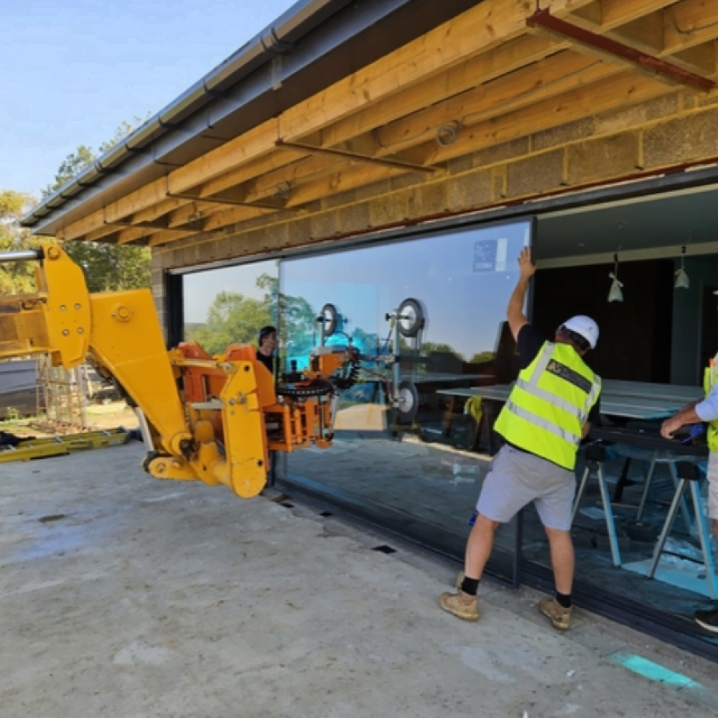
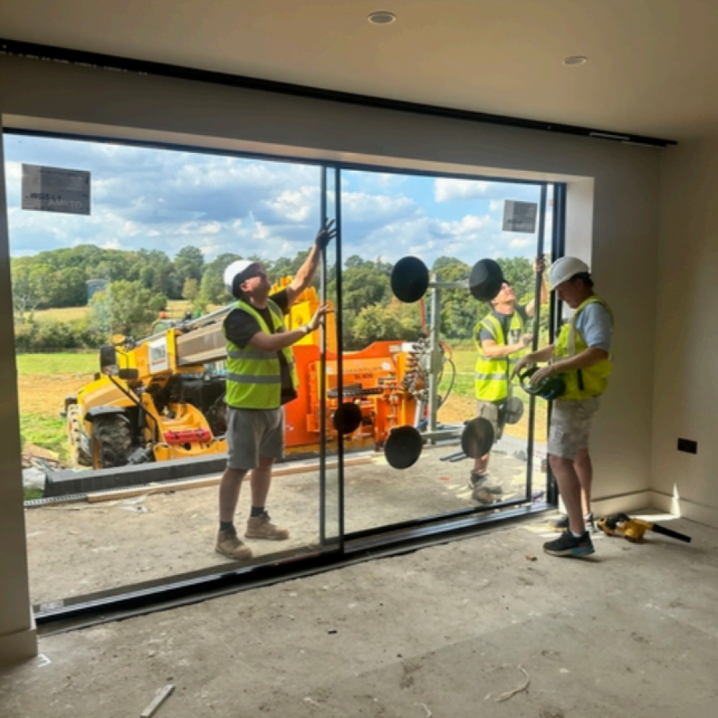
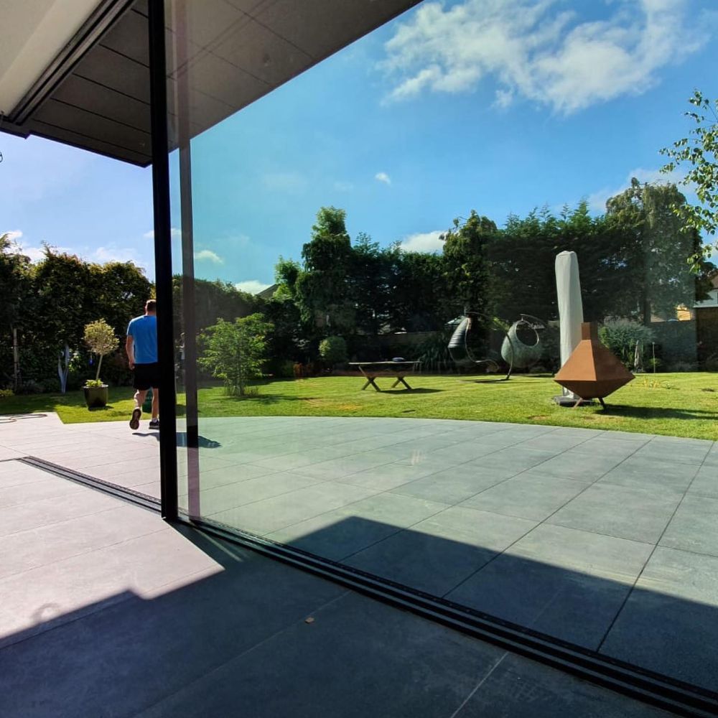
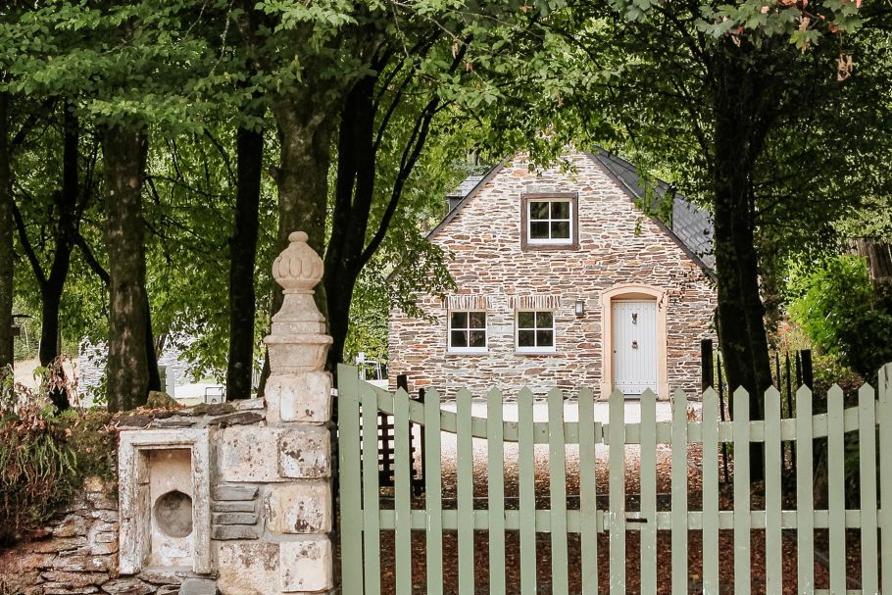
Award-Winning Partners & Friends
Otiima
Much more than a window is one of the leading minimal window systems in the world. Offering high quality and technological minimal frame systems to complete architectural design, all types of glass doors and minimal windows.Work With Us…

Bespoke Glazing Designs
With top technology and architecture design, our bespoke glazing designs can make your design visions a reality.
High-End Residential
The ability to supply large glass finished to very high standards with specifications and low UV/UW values enhances your property.
Unique Architectural Design
Pushing that envelope past its limits further gives architects, clients & designers more glazing and structures to greater heights.For help with your next project, contact us today.
